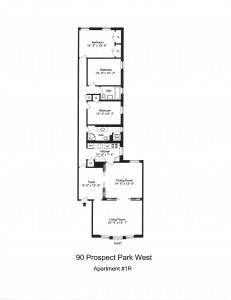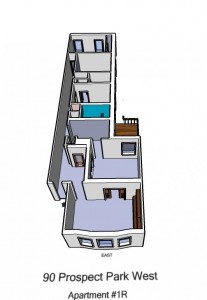Our client for this project was a contractor proposing a renovation project to a young family looking to upgrade their two bedroom townhouse apartment in Park Slope.
Working from the existing floor plan and the contractor’s photographs and sketches, we created a Virtual Renovation 3D model that highlighted a few key elements of his proposal.
As a result, his proposal was transformed from words-on-paper (plus a few pencil sketches) to an illustration – in color and 3D – of the enhancements he was proposing.





